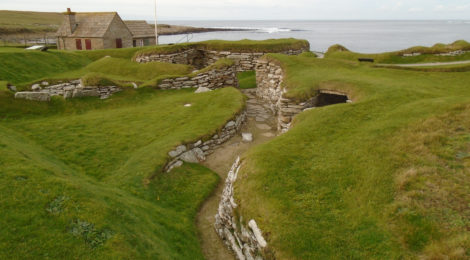
Skara Brae
Located in the Orkney Isles of the northern coast of Scotland, Skara Brae is a late neolithic settlement, the oldest in Northern Europe and protected as a UNESCO World Heritage Site. A winter storm in 1850 tore away a large swath of turf that had laid upon a sand dune. Beneath it was buried an ancient treasure trove of the stone age. The village of Skara Brae, named for the large mound under which it was buried “skerrabra”, was revealed and first exposed to the laird of Skaill and the archaeologists of the period. The site was abandoned in 1868, and a storm in 1925 caused further damage to the site, after which a sea wall was built to protect it.
Following the last ice age the glaciers that had covered Europe retreated to the North Pole uncovering large swaths of land, the level of the sea had not yet risen to its current point leaving a land bridge between the British Isles and the continental mainland. Humans followed game animals and migrated to Northern Europe bringing their stone tools and leaving behind settlements such as this one as tantalising clues into the lives of our ancestors. This migration period is covered in a great exhibit in the National Museum of Denmark.
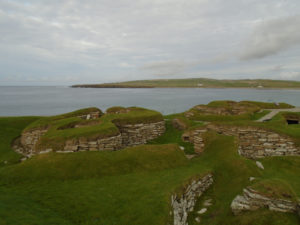
Skara Brae village uncovered by erosion
Between 3200 BCE and 2200 BCE the site was continuously occupied for a 600 year in a period. Due to having buried in sand for over 4000 years the site was remarkably well preserved. A leading theory explaining why the settlers abandoned the settlement would blame the erosion of the fertile lowland where the bay now stands. Salt and sand was blown into the marsh and grounds around Skara Brae, reducing the crop harvests. The settlement was not destroyed by a single cataclysm, but progressively abandoned over a declining period.
Today, 8 houses lay uncovered and can be visited year round. There have been ground penetrating radar searches of the areas around the site which indicate that the settlement may have extended further in each direction from what is currently visible. Further unearthing of settlement houses is stopped in an effort to protect and maintain this site for as long as possible, our current preservation techniques being insufficient. Each of the dwellings at Skara Brae follow a standardised pattern which appears to be based around this dwelling.
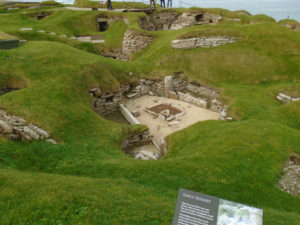
Skara Brae’s oldest dwelling
In this house, the beds and shelves are inset into the walls, whereas all following structures have a square room which features stone bed frames within. Much was written around the time of Skara Brae’s discovery about the apparent communism under which these people operated. In a time where food was plentiful and the basic resources for tools and constructions (stone) were abundant some anthropologists theorised the village operated as a commune. Some even went as far as to claim men slept in beds on one side of the house while women slept on the other side. The current leading theory though is that house held a single familial unit with parents sleeping on the larger beds on one side while kids slept in the smaller on the other.
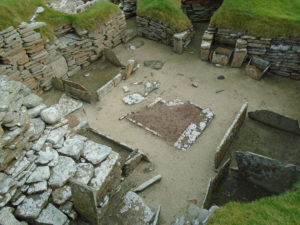
Standardised layout of dwellings
The museum at Skara Brae offers us a glimpse into life in the Orkneys in neolithic times with a recreated dwelling which was constructed to allow villagers to experience the space as it would have appeared. Findings indicate that the dwellings were interconnected by covered passageways which would open on one side or the other into the housing chambers. The rubbish of daily life was used as infill between the stone walls, these detritus provided valuable information into the diet of the locals. Fish, sheep and deer remains were found though deer no longer roam the hills of the Orkneys.
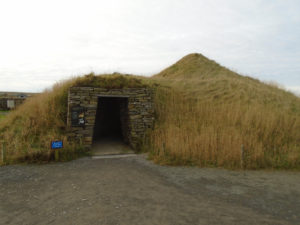
Recreation of a dwelling
Upon entering a dwelling we are met by the central hearth on which the daily meals would be cooked and around which the family would gather for warmth. On the far wall opposite the entrance stood an altar like shelving unit, there cookware would be stored and displayed to all. In the back can be seen stone troughs where fresh water could be stored, and by putting stones heated in the hearth boiled.
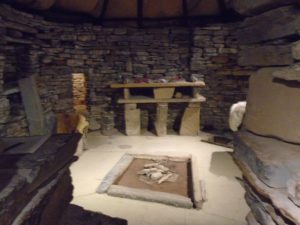
Inside of the recreated dwelling
On either sides were caisson beds which would have been filled with bedding materials such as straw and pelts for a comfortable night’s sleep. As previously mentioned, the leading theory is that each dwelling housed a family unit, where a couple would sleep together on one side and the children in beds on the other wall.
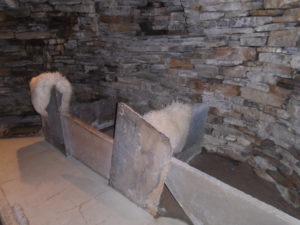
Stone bed frames
At a comfortable height above your head lies a wooden structure supporting hides and a turfed over roof. Only partial evidence remains of the construction of this structure and therefor what we see is a possible reconstruction. Evidence suggests that driftwood and whale bones may have been used to create the roofs. The turf on top provides a great insulating layer against the elements.
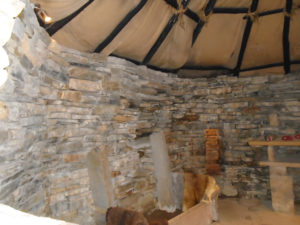
Roofing reconstruction
One question often asked to the guides on site is whether there were weapons found in the site. One must remember, that in an era where all tools were fashioned out of stone, an axe for felling trees, a mace for killing livestock or a spear point for hunting and fishing can all double as weapons. Grains and some form of agriculture may have been present in the settlement, indicating more clement weather than today, as flour millstones were found in the dwellings.

Flour millstone
Other stone tools are on display at the Orkney Museum as well as the evolution of manufacturing methods on the isles.
